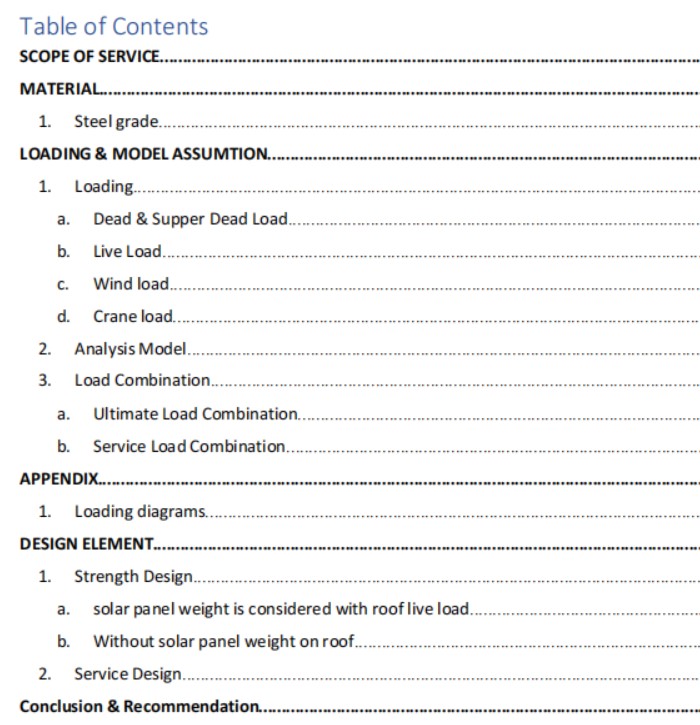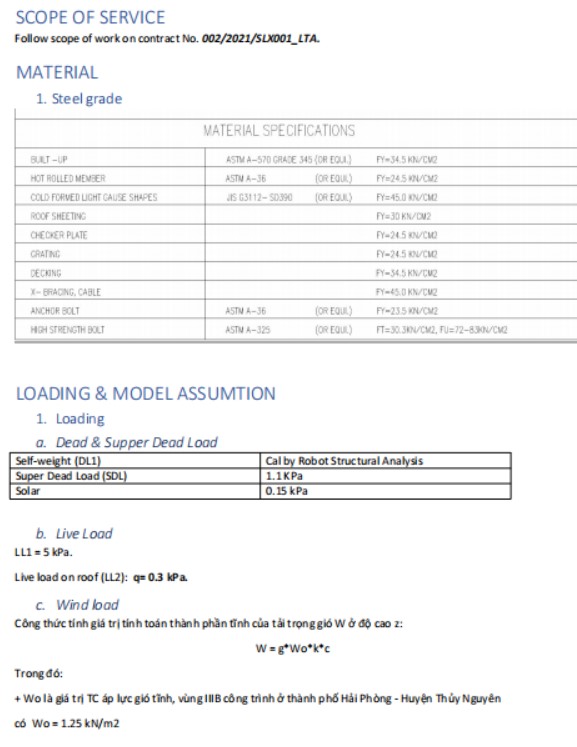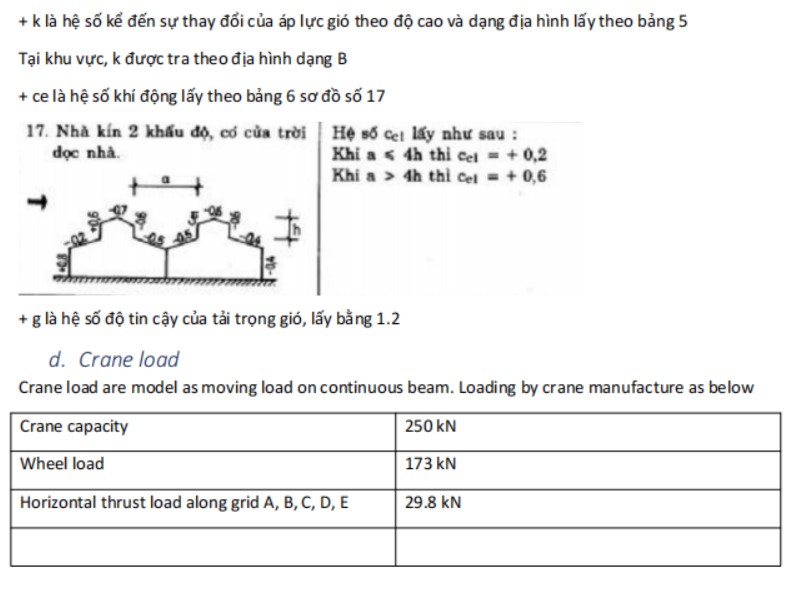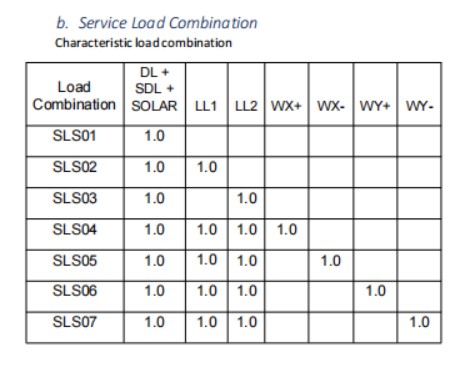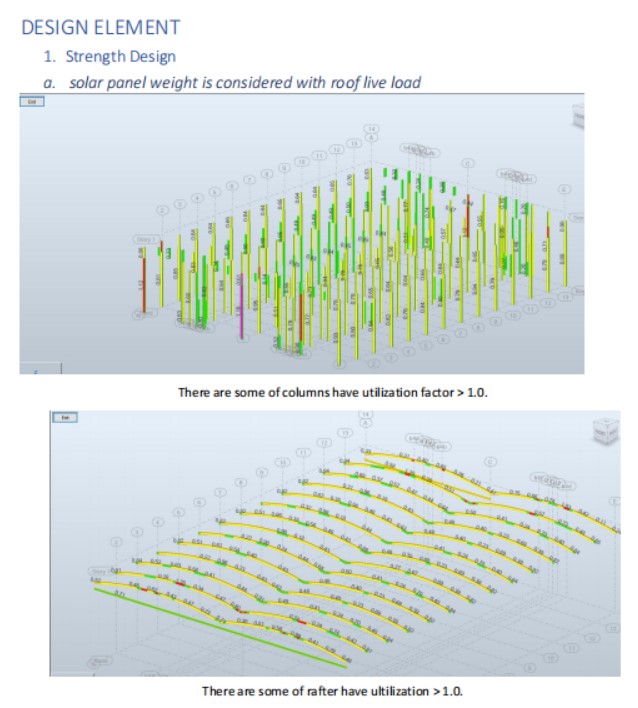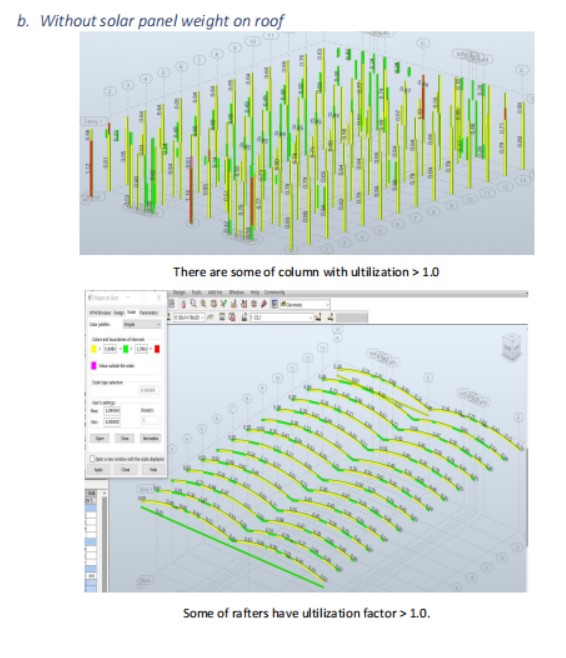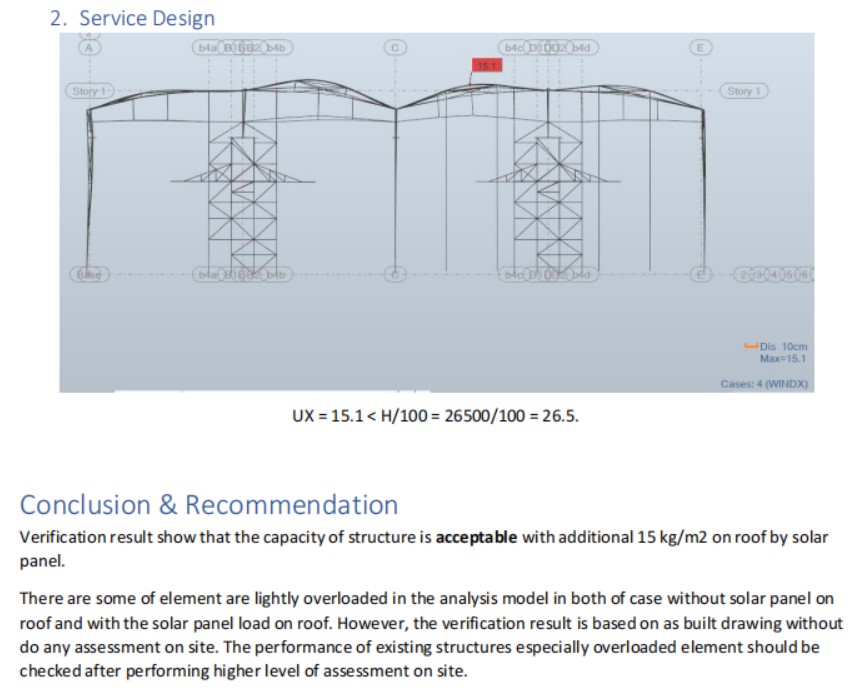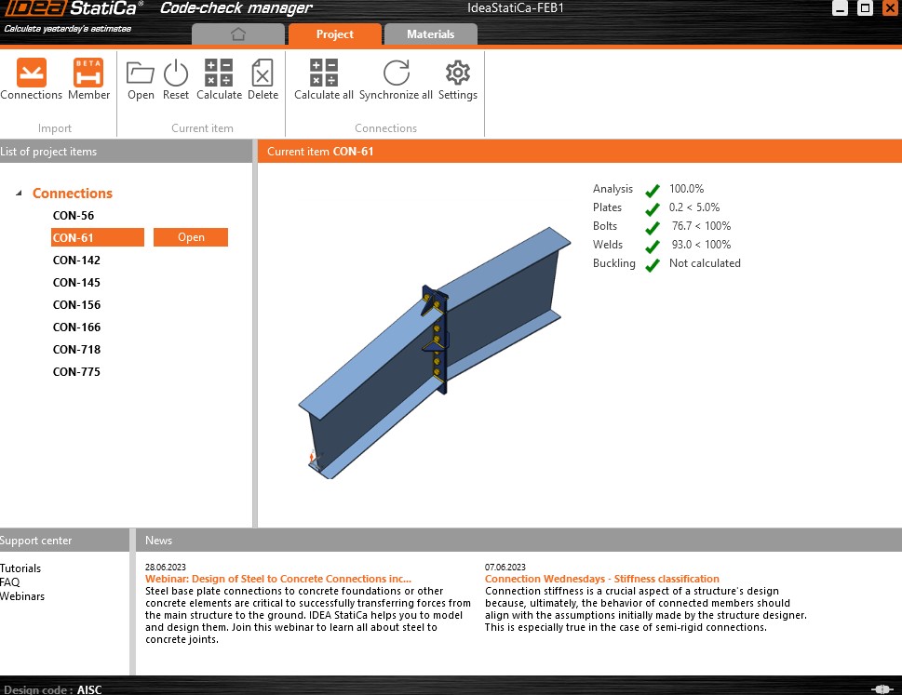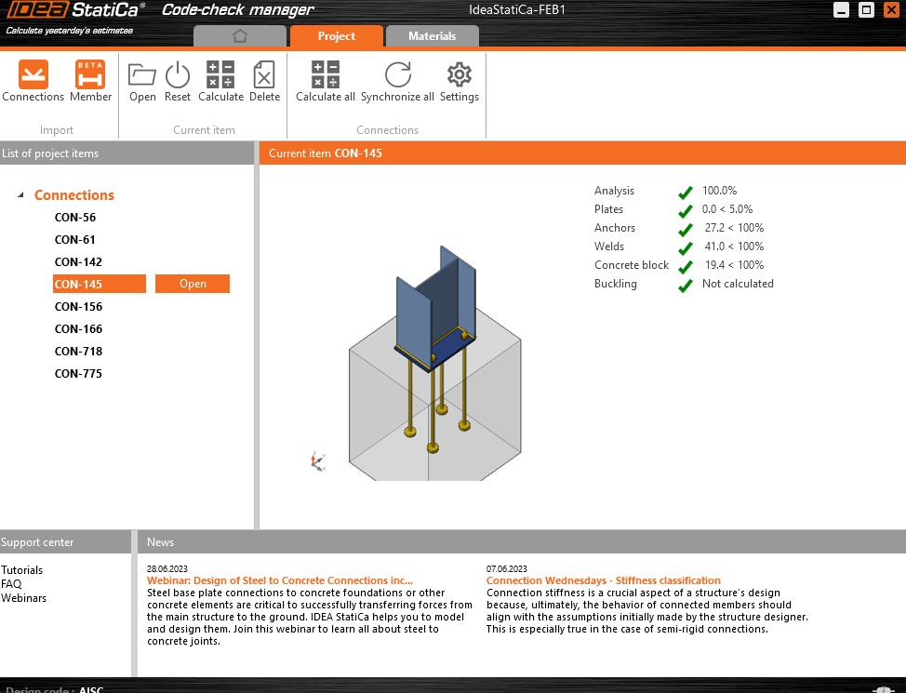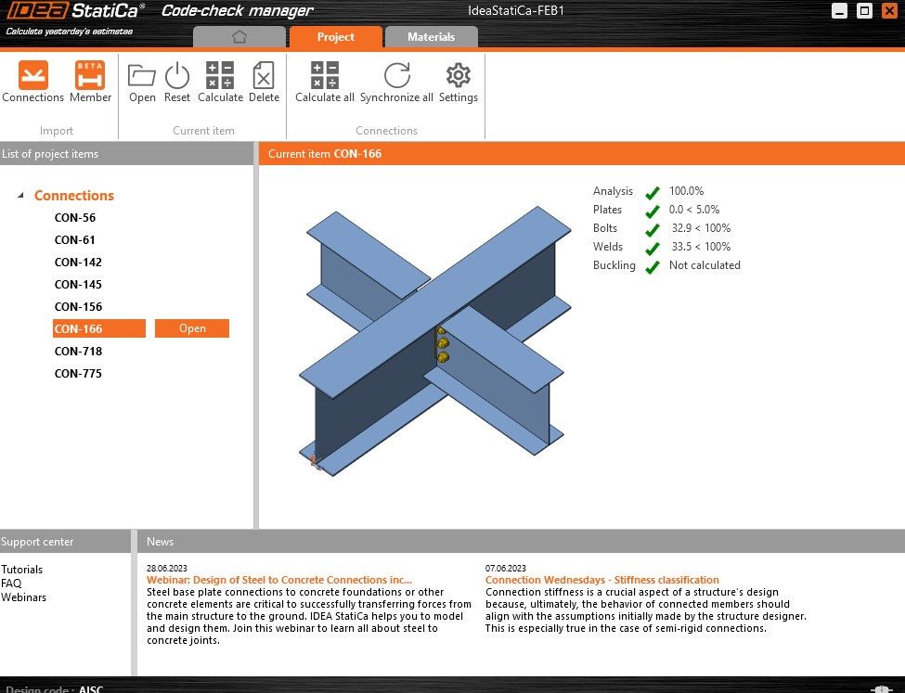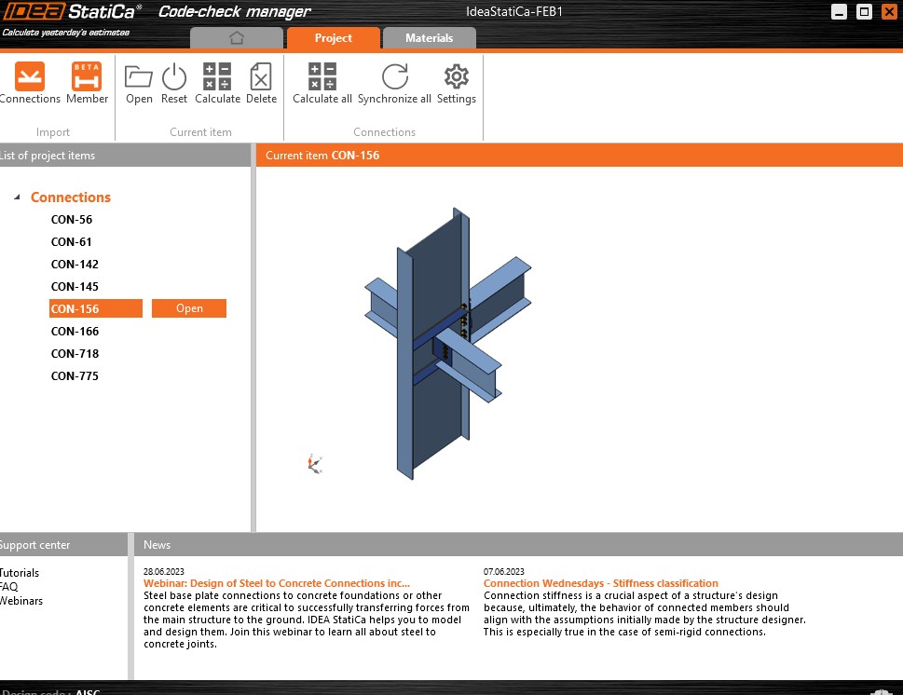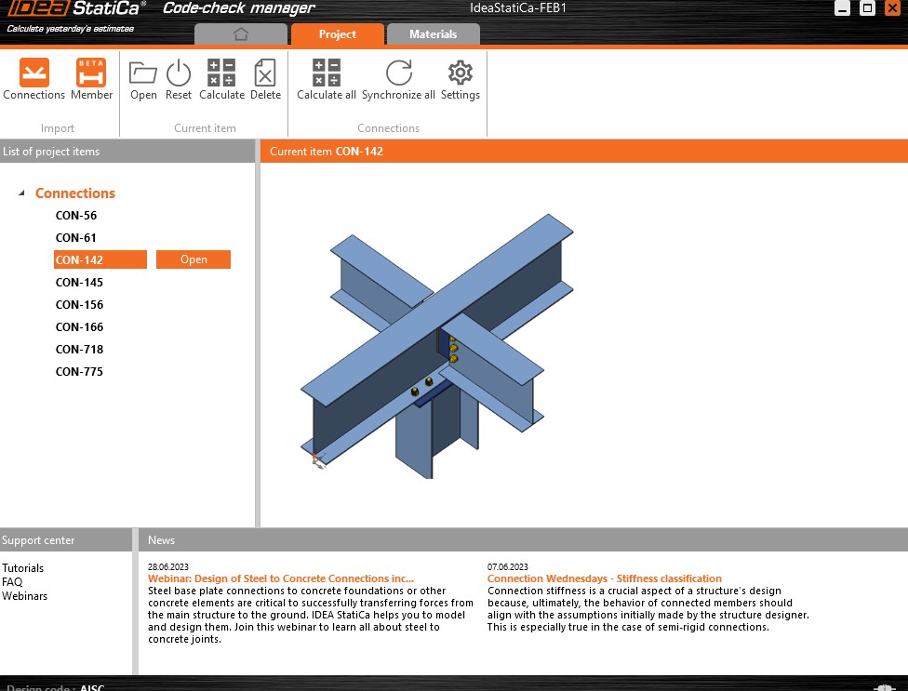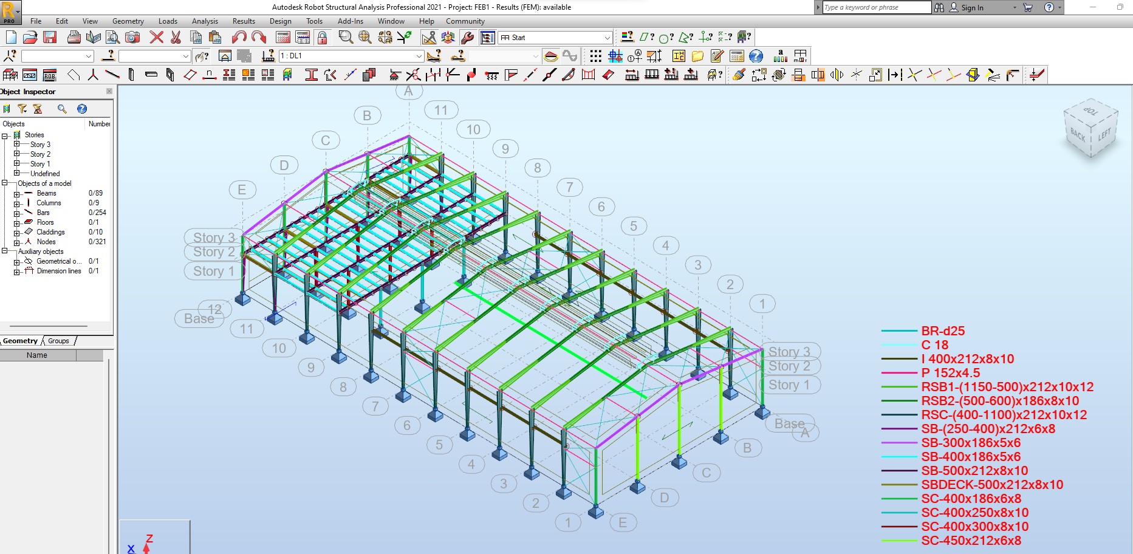
Project Details
- CountryVietNam
- What I DidVerification Design
- Softwares & Tools UsedRevit-Robot-Excel
- Completed on: 14th July 2021
- Skills:Analysis Design-Modelling-Verify Model-Fix Error
PEB-Redesign-Checking Independently
Application Design Codes
The Pre-Engineered Building described in these calculations was designed according to the lastest Buildings
and Design Codes that have been referred to:
1. International Buildings Code - IBC-2009
2. Metal Building Systems Manual 2010 issued by MBMA
3. Fabrication & Erection Tolerances MBMA-2012
4. American Institute of Steel Structure-Allowable Stress Design (ASD) AISC360-5
5. Cold formed components have been designed in accordance with: American Iron and Steel Institute Cold Formed Steel Design Manual, 2001(AISI)
6. Welding has been applied in accordance with: American Welding Society AWS D1.1-2008
Design Assumptions
1. The main frame rafters and columns are rigidly connectioned to each other using moment type connection
2. The lateral stability of the building is provided through the frame action of the main frames
3. The longitudinal stability of the building is provided through truss action of cross braced bays of the building.
4. The roof purlins are continuous beams supported at rigid frame locations and span is the bay spacing of the building
5. Both end walls are rigid frame rafter & column
6. Girt SW anf EW are by-pass type
7. The roof sheeting and wall sheeting & sag arrestor provides lateral support for purlin & girt
